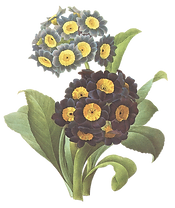Basement Part I
- whitelanedecor
- Dec 6, 2015
- 2 min read
We bought our townhouse is 2013. After about a year, we decided to finish the basement. We found a contractor that we liked to do all the work. I still got to design and pick everything out. It was only a little under 800 square feet , so I had to maximize my space. I knew I wanted built in shelves and tons of storage to hide all my junk ( I mean very important stuff). A fireplace is a must have for me so that meant bookcases on each side as well. We had a cute little area under the stairs that we knew would be perfect for a little play area for the kids. Mr. Whitelane came up with the idea of putting in a slide for the kids. I wasn't sure how it was going to work out but he was sure about it working! He also wanted a cut out under the slide. This was so the kids could run around the entrance under the stairs and get out on the other side under the slide. It sounded good and the contractor said he could do it so everyone was happy.
Lets talk about how we made this slide work. When you came down the first set of stairs you would reach a landing. Right off the landing we had them cut an opening out of the wall, big enough for an adult to sit down and go through as well as kids. The slide attached to the landing floor with screws and bolts. Easy peasy right? Underneath the slide there was another opening cut for kids to come out. It looks just a like a cute door frame for kids. We also knew we wanted swings down there for the kids. I know crazy fun! We had the contractor attach extra two by four pieces of wood to the floor joist in the ceiling. This is where we would mount the swing hooks that would hold the swings.
We also had a full bath that was my favorite bathroom in the house. I just love all the white starting from the ground up. The octagon and dot tile, the vanity, the Target shower curtain and towels, and the soap dispenser. The vanity we got from Home Depot. It has a marble top and the faucet is also one of my , giving an old charm look. But you will have to wait for my after pictures in part II to see all that :).
Living upstairs while all this construction is going on downstairs is no big deal right? WRONG! There was dust EVERYWHERE. Im talking stick your finger through it and write a message on the kitchen counter dust pile. Yup, it was fun and loud during nap time for the little one. And that is brown construction paper you see taped down to the entry floor in the below picture. Thats right, I wasn't going to let all the drywall and muck from the basement be drug across the entry. Just keeping it classy ;). But it was all worth it in the end as you will soon see in the after pictures. All the finishing details will be on my next post about the basement, part II.
























Comments